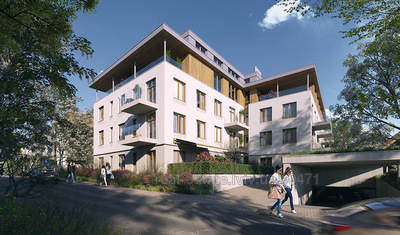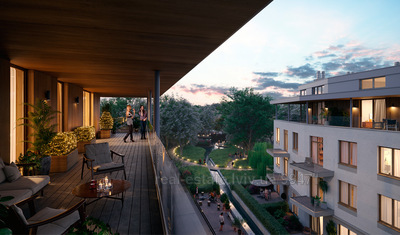Residential complex Eco City Park
Ivana-Franka-Vinniki-vul, 114Б, Lviv, Lichakivskiy district
Apartments from developer
Location
Ivana-Franka-Vinniki-vul, 114Б, Lviv, Lichakivskiy district
Description
"Eco City Park" is an ideal place for those who want to surround themselves with a cozy atmosphere of a green suburb, while being in the center of the most important events.
Have you always dreamed of buying a private house? Right now you have the opportunity to realize any ideas and dreams. Such an apartment will be a real find for connoisseurs of space. Thanks to the large panoramic windows, an incredible view of the square and the river opens, you can choose an apartment with a bedroom under the very ceiling or a spacious living room with an open second floor. Due to the architectural solution of the "double" height of the ceiling, the size of the walls also increases, so great opportunities for creativity open up here.
An elite-class residential complex consisting of low-rise buildings in the immediate vicinity of the park. A place where you can spend time after a working day, relax with friends and family in a cozy atmosphere, and your children can play safely. The park in our town will become a center of active recreation for our residents.
Yard without cars, underground and guest parking lots. Closed, guarded area (video surveillance and intercom system in common areas and parking lot), own high-alarm system, round-the-clock supervision.
On the territory of the multifunctional complex "Eco City Park" there is already an incredible author's pond, which adds a unique charm and creates an atmosphere of peace and harmony. In addition, the picturesque Marunka River flows through the territory of the complex, which provides an additional magical landscape and opportunities for outdoor recreation.
Stylish, laconic architecture from the Belyaev project workshop. The exclusive layout of each apartment and spacious terraces, the attractive and functional design of the "Eco City Park" residential complex creates its characteristic image and emphasizes its value principles.
Our team is constantly searching for creative solutions to improve the residential complex in which you will live.
Buying a desirable home that provides convenience for both you and your car is another key advantage of this complex. The possibility to use the elevator to go down to the underground parking adds even more comfort to your stay.
A multifunctional complex, which will have places for rest, a barbecue area, and wheelchair spaces. Designing the BBQ area and rest areas will be a highlight, because the opportunity to spend time with the family in the fresh air is always a great idea. Here you can enjoy the atmosphere of intimacy with nature, grill delicious dishes on the fire and enjoy shared moments with loved ones.
The state-of-the-art Emily Resort is located just 2 kilometers from the complex. SPA and cosmetic procedures, unique SPA rest and relaxation zones from the best resorts in the world, as well as various water zones for both adults and very young guests. Water sports, beaches and pools, Emily ZOO, and many other attractions that will help you spend your time actively and interestingly.
Read more
Read less
Characteristics Residential complex Eco City Park
- Complex category: премиум
- Property condition: being designed
- Start: 3 квартал 2024 year
- Finish: 3 квартал 2024 year
- from 35 000 грн / м2
- to 46 800 грн / м2
- Number of apartments: 48
- Number of stores:
- Number of restaurants:
- Floor size: 0 м2
- Leasable area: 0 м2
- Living space: 0 м2
- Office area: 0 м2
- Trade area: 0 м2
- Entertainment area: 0 м2
- Logistics area: 0 м2
- Hotel area: 0 м2
- Floor area: 0 м2
- Minimum square: 0 м2
- Maximum square: 0 м2
- Number of houses: 2
- Number of sections:
- Number of floors from: 3
- Number of floors to: 4
- Height floor from: м
- Height floor to: 3.1 м
- Building shell: monolithic frame
- Walls: ceramic block
- Thermal insulation: мінеральна вата
- Heat: individual
- underground parking with elevator
- guest parking
Tenants
Implement
- Developer: Intel Development Group
- General contractor:
- Design company:
- Management company/operator:
- Manager type:
- Realestate agent:





