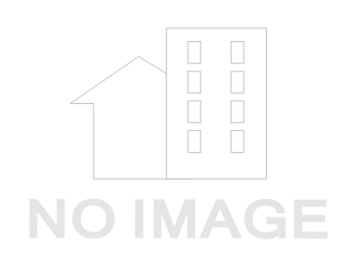Residential complex My Home
Mundyak-M-vul, Lviv, Zaliznichniy district
Apartments Residential complex My Home from developer
Location
Mundyak-M-vul, Lviv, Zaliznichniy district
Description
My Home residential complex is a modern residential complex of the comfort class, which is an 8-story, 2-section building with commercial premises on the first floor, underground parking and its own bomb shelter.
The housing fund of the new building has 68 apartments and consists of 1-, 2-, 3-room and exclusive apartments with their own terrace. The presence of an underground parking lot for 38 parking spaces will create convenient and reliable conditions for residents to store their own cars and provide comfort and safety in the inner "courtyard without cars". And for storing various equipment, sports equipment and other household items, the project provides 25 cells in the underground parking lot, which will undoubtedly add comfort to everyday life. The first floor of the complex will be dedicated to commercial premises, which will create convenience and accessibility for residents to various services and goods right next to the house.
In case of danger and for the reliable protection of residents, a modern underground bomb shelter will be separately constructed in the residential complex. The shelter will have two accessible evacuation exits, will be connected to the water supply and drainage systems, will be equipped with ramps and a separate area for people with reduced mobility, and will also be equipped with modern sanitary areas, including a mother and child room.
An important part of a residential complex is its adjacent territory. In the Mu Home residential complex, we tried to combine recreation and activity areas as efficiently as possible and create a real oasis of comfort and coziness for the residents of the residential complex and nearby buildings. Children's playgrounds will be divided into different age categories and will be ergonomic and safe, and a sports ground with modern simulators will not leave indifferent any lover of an active lifestyle. Gardening and landscape design of the territory will make the yard cozier, and life more comfortable and brighter.
Features:
Monolithic-frame construction type
External walls are made of ceramic blocks
The facade is insulated using Ceresit technology
The height of the premises is 2.7 m
Individual (apartment-by-apartment) heating
Silent modern elevators
The house is connected to the city's security system
Energy efficiency of the house
Proximity to the main transport highways of the city
The infrastructure of the district is developed
Delivery of the house - II quarter of 2026
Read more
Read less
Characteristics Residential complex My Home
- Complex category: комфорт
- Property condition: preparation for construction
- Start: 4 квартал 2024 year
- Finish: 2 квартал 2026 year
- from 42 000 грн / м2
- to 0 грн / м2
- Number of apartments: 68
- Number of stores:
- Number of restaurants:
- Floor size: 0 м2
- Leasable area: 0 м2
- Living space: 0 м2
- Office area: 0 м2
- Trade area: 0 м2
- Entertainment area: 0 м2
- Logistics area: 0 м2
- Hotel area: 0 м2
- Floor area: 0 м2
- Minimum square: 0 м2
- Maximum square: 0 м2
- Number of houses: 1
- Number of sections:
- Number of floors from: 7
- Number of floors to: 8
- Height floor from: м
- Height floor to: 2.8 м
- Building shell: monolithic frame
- Walls: brick
- Thermal insulation: пінополістирол
- Heat: individual
- underground parking with elevator
Tenants
Implement
- Developer: НОВІБУД
- General contractor:
- Design company:
- Management company/operator:
- Manager type:
- Realestate agent:





